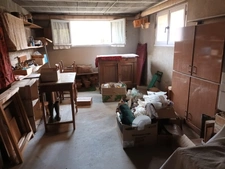7-room house - 4 bedrooms - 112m² - MONTMORILLON - 86500
Localisation : MONTMORILLON, 86500
7 rooms
4 bedrooms
1 bathroom(s)
112 m²
Exclusively: Montmorillon hospital district, House from the 1969s (only 1 owner since construction) of 110m² habitable with garage, workshop, cellar all on a closed and flat plot of 350m² - Located in a quiet area, the property is composed on the ground floor: garage of 23m² with large manual door - a cellar (earth floor) of 12m² - A boiler room with water point, machine connection of 11m² and a large room of almost 20m² - A staircase provides access to the 1st floor with a beautiful entrance of 9m², double wall cupboard, a toilet and a small washbasin room - A fitted and equipped kitchen of 11.87m² also opening onto a living room of 18m² - 2 large bedrooms of 10 & 12m² - On the 1st 2nd floor bedrooms with dressing room of 14m² & 13m² - The bathroom with sink, a bathtub with PMR access of almost 5m² - Wc - The garden is completely enclosed and goes around the house - All to the sewer - Fiber passes in the street - Town gas heating with cast iron radiators - Double glazing - Property tax 2024: €964.00 Les honoraires sont à la charge du vendeur.
Logement à consommation énergétique excessive : classe F
Les informations sur les risques auxquels ce bien est exposé sont disponibles sur le site Géorisques : www. georisques. gouv. fr.
Contact your local agent, Jean-Philippe GAULT, MONTMORILLON, Optimhome Associate Estate Agent at 06 83 71 94 47 (ref 577127)
Logement à consommation énergétique excessive : classe F
Les informations sur les risques auxquels ce bien est exposé sont disponibles sur le site Géorisques : www. georisques. gouv. fr.
Contact your local agent, Jean-Philippe GAULT, MONTMORILLON, Optimhome Associate Estate Agent at 06 83 71 94 47 (ref 577127)
Sale price including fees : 99 500€
- Fees payable by the seller
View the fee barometer : click here
Information on the risks to which the property is exposed is available on the georisques website




















