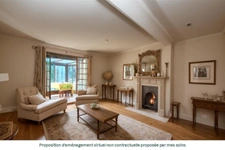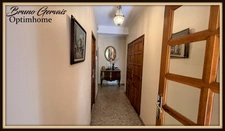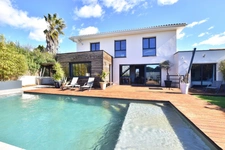9 rooms
2 bathroom(s)
280 m²
Montpellier, just a 15-minute walk from the Près d'Arène roundabout. This house consists of 2 living spaces and a basement with a total surface area of over 400 m2 on a 750 m² enclosed and wooded plot. With its untapped potential and ideal location, this property is a real raw gem just waiting to be shaped to your taste. Upon entering, you will be greeted by a spacious hall that leads to a bright living room, itself opening onto a veranda. A fully equipped kitchen and 4 spacious bedrooms. A bathroom and separate toilet. On the upper floor, more modern because it was redone more recently, an entrance hall, a living room, a large living room under an insulated veranda, 3 bedrooms, a kitchen, bathroom and toilet. Attic space can be used if the need arises and, with its concrete slab, it is possible to further increase the surface area of this villa and also use the 200 m² single-storey garage (we know the pressure on real estate in Montpellier). But that's not all. This house also offers a passive source of income thanks to its electricity production via photovoltaic panels, which generates an annual income of around €2,500. Whether you are looking for a large family home, a home office or rental income, this property offers a multitude of options. With its two independent entrances, two verandas, its 150 m² convertible basement and its convertible attic, this property is a blank canvas for your creativity. Don't miss this unique opportunity to own a unique and full of potential property in one of Montpellier's most exciting locations. Contact me today to arrange a viewing on 06 52 62 33 32 The fees are the responsibility of the seller.
Les informations sur les risques auxquels ce bien est exposé sont disponibles sur le site Géorisques : www. georisques. gouv. fr.
Contact your local agent, Bruno GERVAIS, BOUZIGUES, Optimhome Associate Estate Agent at 06 52 62 33 32 (ref 554488)
Les informations sur les risques auxquels ce bien est exposé sont disponibles sur le site Géorisques : www. georisques. gouv. fr.
Contact your local agent, Bruno GERVAIS, BOUZIGUES, Optimhome Associate Estate Agent at 06 52 62 33 32 (ref 554488)
Sale price including fees : 856 000€
- Fees payable by the seller
View the fee barometer : click here
Information on the risks to which the property is exposed is available on the georisques website







































