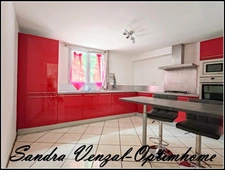DIGNE LES BAINS (04), 125 m² house on a 682 m2 plot, 5 rooms, terrace, large garage, laundry room, cellar.
Localisation : DIGNE LES BAINS, 04000
5 rooms
3 bedrooms
2 bathroom(s)
125 m²
This house is of traditional construction and dates from 1985. It has two levels (there is an elevator). Upstairs is the living area and a large terrace overlooking the large garden. On the garden level are the garage, the boiler room, several cellars as well as spaces that can easily, with small works, increase the living space if necessary for the needs of your family. The first floor has 2 entrances, one on the left side of the house, the other on the front which constitutes the main entrance. On the first floor: Main entrance: 4.60 m² Secondary entrance: 5.45 m² Hallway: 5.00 m² Large living room / dining room: 36.00 m² Kitchen: 11.65 m² Bedroom 1: 15.60 m² Bedroom 2: 14.75 m² Bedroom 3: 14.85 m² Corridor with built-in cupboard: 6.50 m² Large shower room with window: 7.65 m² Separate toilet with window: 2.80 m² The house is bright and is located in a quiet environment, in a residential area 5 minutes by car from the city center of Digne. Close to shopping areas and primary and secondary schools, as well as public transport. It faces due south and west for the living room. Due south for the kitchen, 2 of the 3 bedrooms. North for the separate toilet, the shower room, as well as for the third bedroom. A large and beautiful covered terrace, facing south, overlooks the garden: The living room and the kitchen open directly onto this terrace through French windows, thus extending these spaces to the outside. On the garden level you will find: Garage / boiler room: 51 m² Cellars: 60 m² Veranda: 9 m² A laundry room A toilet / shower Fenced garden The property benefits from several types of heating: PAC (reversible), central heating with oil boiler, wood stove, open fireplace. The house is equipped with a lift which connects the garage to the 1st floor. The windows are 1st generation double glazed (6mm blade) except in the bathroom which has double glazing (20mm blade) PVC with reinforced insulation. The DPE for energy consumption is classified in category D. The fees are the responsibility of the purchaser, which, paradoxically, is advantageous for him (for the calculation of notary fees) and changes nothing for the seller!
Les honoraires d'agence sont à la charge de l'acquéreur, soit 5,00% TTC du prix hors honoraires.
Les informations sur les risques auxquels ce bien est exposé sont disponibles sur le site Géorisques : www. georisques. gouv. fr.
Contact your local agent, Béatriz SALAZAR, DIGNE LES BAINS, Optimhome Associate Estate Agent at 07 54 37 20 20 (ref 577268)
Sale price including fees : 294000€
- Price excluding fees 280 000 €
- Fees payable by the buyer are 5% all taxes included
View the fee barometer : click here
Information on the risks to which the property is exposed is available on the georisques website




























