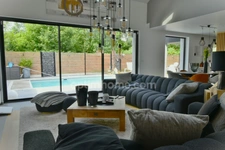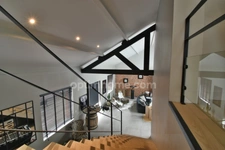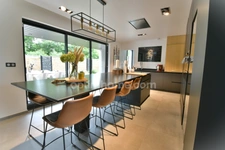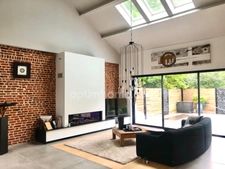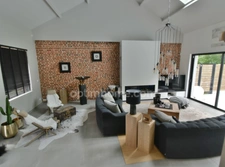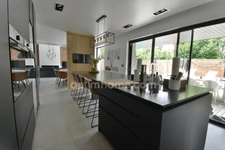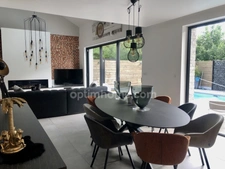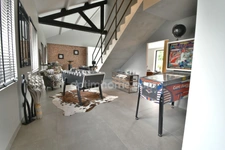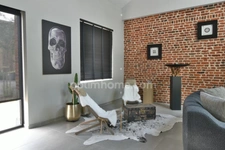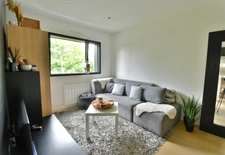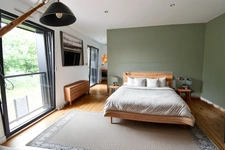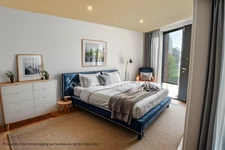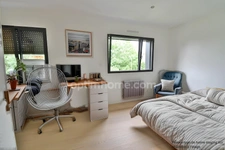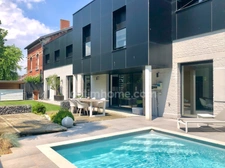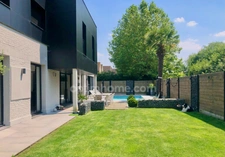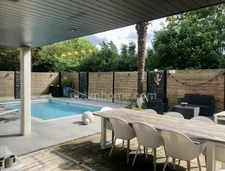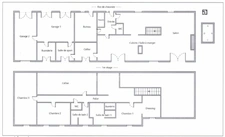6 rooms
4 bedrooms
2 bathroom(s)
262 m²
I have the pleasure of presenting to you exclusively, this magnificent residence of 262 m² of living space with a 25 m² heated outdoor swimming pool in the town of Quesnoy Sur Deûle.
Located on the edge of the countryside and yet close to all amenities, this beautiful building has been redesigned and its vast spaces redistributed by an architect to make it an atypical and contemporary property with a Loft spirit.
The spaces on the ground floor are distributed as follows:
- Entrance: 9.65 m²
- Office or bedroom with private entrance: 15.68 m²
- WC: 1.30 m²
- Kitchen-dining room: 38.5 m² (custom-fitted with central granite worktop)
- Living room: 70 m² (with games room area)
- Pantry: 7.5 m²
- Laundry room: 7.85 m² (washing machines and pool house)
- Sports area: 7.40 m² opening onto garage 1 - Garage 1: 33.15 m² (usable surface area in addition to the living area)
- Garage 2: 22 m² (usable surface area in addition to the living area).
You will also benefit from an office space or 4th bedroom with independent entrance of 15.68 m².
Upstairs, you will benefit from the spaces distributed as follows:
- landing, corridor (space reading): 22.13 m² (28.14 m² floor space)
- Bedroom 1: 15 m²
- Bedroom 2: 14 m²
- Bedroom 3: 13.5 m² (18.50 m² floor space)
- Dressing room (in bedroom 1): 11.64 m²
- Bathroom with bathtub and toilet (in bedroom 1): 9.7 m²
- Bathroom: 5.85 m²
- WC: 1.45 m²
- Converted attic (for dressing room or various storage): 8 m² living space (21.77 m² floor space)
- Laundry room: 3.08 m² .
Miscellaneous:
- Gas heating (Frisquet boiler) on the ground floor and radiators upstairs
- Aluminum doors and windows
- 3 toilets
- Property tax: 1110 euros
- No work required
- Renovation work carried out by an architect
- Optical fiber
- Alarm
- Land area: 480 m².
You will enjoy the heated outdoor swimming pool without vis-à-vis on a fully fenced plot facing South-West. As you will have understood, comfort, space, and tranquility are at the rendezvous of this villa whose volumes and openings onto the garden give a resolutely modern character.
I am at your disposal to discuss your purchase project and to schedule a visit to this rare property on the market.
Virtual visit on request.
The fees are the responsibility of the seller.
Les informations sur les risques auxquels ce bien est exposé sont disponibles sur le site Géorisques : www. georisques. gouv. fr.
Contact your local agent, Isabelle DELEBARRE, MARQUETTE LEZ LILLE, Optimhome Associate Estate Agent at 06 28 01 69 16 (ref 564104)
Located on the edge of the countryside and yet close to all amenities, this beautiful building has been redesigned and its vast spaces redistributed by an architect to make it an atypical and contemporary property with a Loft spirit.
The spaces on the ground floor are distributed as follows:
- Entrance: 9.65 m²
- Office or bedroom with private entrance: 15.68 m²
- WC: 1.30 m²
- Kitchen-dining room: 38.5 m² (custom-fitted with central granite worktop)
- Living room: 70 m² (with games room area)
- Pantry: 7.5 m²
- Laundry room: 7.85 m² (washing machines and pool house)
- Sports area: 7.40 m² opening onto garage 1 - Garage 1: 33.15 m² (usable surface area in addition to the living area)
- Garage 2: 22 m² (usable surface area in addition to the living area).
You will also benefit from an office space or 4th bedroom with independent entrance of 15.68 m².
Upstairs, you will benefit from the spaces distributed as follows:
- landing, corridor (space reading): 22.13 m² (28.14 m² floor space)
- Bedroom 1: 15 m²
- Bedroom 2: 14 m²
- Bedroom 3: 13.5 m² (18.50 m² floor space)
- Dressing room (in bedroom 1): 11.64 m²
- Bathroom with bathtub and toilet (in bedroom 1): 9.7 m²
- Bathroom: 5.85 m²
- WC: 1.45 m²
- Converted attic (for dressing room or various storage): 8 m² living space (21.77 m² floor space)
- Laundry room: 3.08 m² .
Miscellaneous:
- Gas heating (Frisquet boiler) on the ground floor and radiators upstairs
- Aluminum doors and windows
- 3 toilets
- Property tax: 1110 euros
- No work required
- Renovation work carried out by an architect
- Optical fiber
- Alarm
- Land area: 480 m².
You will enjoy the heated outdoor swimming pool without vis-à-vis on a fully fenced plot facing South-West. As you will have understood, comfort, space, and tranquility are at the rendezvous of this villa whose volumes and openings onto the garden give a resolutely modern character.
I am at your disposal to discuss your purchase project and to schedule a visit to this rare property on the market.
Virtual visit on request.
The fees are the responsibility of the seller.
Les informations sur les risques auxquels ce bien est exposé sont disponibles sur le site Géorisques : www. georisques. gouv. fr.
Contact your local agent, Isabelle DELEBARRE, MARQUETTE LEZ LILLE, Optimhome Associate Estate Agent at 06 28 01 69 16 (ref 564104)
Sale price including fees : 840 000€
- Fees payable by the seller
View the fee barometer : click here
Information on the risks to which the property is exposed is available on the georisques website
