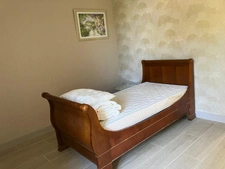8 rooms
3 bathroom(s)
227 m²
Mini chateau with turret-topped tower, on a 3664m2 fully-enclosed garden with veggie plot, in one of the most beautiful parts of Dordogne know a the ‘Black Perigord’ and only a couple of minutes walk from a boulangerie and a traditional weekly market. There are 6/7 bedrooms in total with 3 bedrooms on the ground floor (these rooms have a separate access to both the front and rear of the property (directly onto the pool) and could very easily be used for as a gite for additional income if desired plus another three bedrooms on the first floor.
The heart of this beautiful home is the recently installed designer kitchen which leads onto the pool area through bi-fold doors and to an expansive light and bright dining area (currently used as a family room). A large L-shaped living room 44m2 features a stoney fireplace chimney and there is plenty of space for big, comfy sofas. New travertine flooring completes this high quality renovation has been laid on the entire ground floor – it’s super easy to keep clean so ideal for families with kids and pets.
A new en-suite bathroom has been built into the tower on the first floor and there is also a family bathroom and three really good-sized bedrooms and loads of storage throughout.
The basement houses a huge garage which could fit 2 cars plus there is a workshop area and a shower.
The new pool which uses a high-tech UV filtration system houses in a pool house, has an electric cover and surrounded by a paved terrace and separate, covered hot tub / bbq area.
If you love character, space and like to entertain, then this may be the house for you.
The Taxe Fonciere is 1261 euros, the property is connected to mains drainage, heating is by way of a very efficient fuel boiler and wood burner (current owner only uses the wood burner), it is double glazed and has been the subject of a recent high-quality renovation.
For visits contact me sandra.brouhard@optimhome.com or by WhatsApp +33(0)6 45 57 15 49
Les honoraires d'agence sont à la charge de l'acquéreur, soit 5,00% TTC du prix hors honoraires.
Les informations sur les risques auxquels ce bien est exposé sont disponibles sur le site Géorisques : www. georisques. gouv. fr.
Contact your local agent, Sandra BROUHARD, LEMBRAS, Optimhome Associate Estate Agent at 06 45 57 15 49 (ref 569033)
The heart of this beautiful home is the recently installed designer kitchen which leads onto the pool area through bi-fold doors and to an expansive light and bright dining area (currently used as a family room). A large L-shaped living room 44m2 features a stoney fireplace chimney and there is plenty of space for big, comfy sofas. New travertine flooring completes this high quality renovation has been laid on the entire ground floor – it’s super easy to keep clean so ideal for families with kids and pets.
A new en-suite bathroom has been built into the tower on the first floor and there is also a family bathroom and three really good-sized bedrooms and loads of storage throughout.
The basement houses a huge garage which could fit 2 cars plus there is a workshop area and a shower.
The new pool which uses a high-tech UV filtration system houses in a pool house, has an electric cover and surrounded by a paved terrace and separate, covered hot tub / bbq area.
If you love character, space and like to entertain, then this may be the house for you.
The Taxe Fonciere is 1261 euros, the property is connected to mains drainage, heating is by way of a very efficient fuel boiler and wood burner (current owner only uses the wood burner), it is double glazed and has been the subject of a recent high-quality renovation.
For visits contact me sandra.brouhard@optimhome.com or by WhatsApp +33(0)6 45 57 15 49
Les honoraires d'agence sont à la charge de l'acquéreur, soit 5,00% TTC du prix hors honoraires.
Les informations sur les risques auxquels ce bien est exposé sont disponibles sur le site Géorisques : www. georisques. gouv. fr.
Contact your local agent, Sandra BROUHARD, LEMBRAS, Optimhome Associate Estate Agent at 06 45 57 15 49 (ref 569033)
Sale price including fees : 682 500€
- Price excluding fees 650 000 €
- Fees payable by the buyer are 5% all taxes included
View the fee barometer : click here
Information on the risks to which the property is exposed is available on the georisques website






































