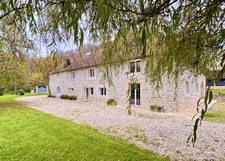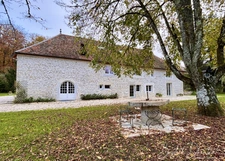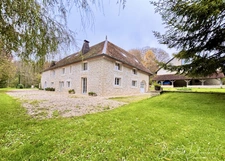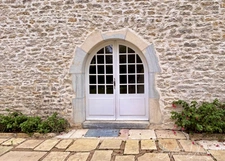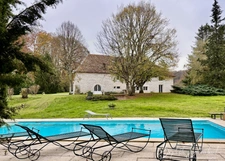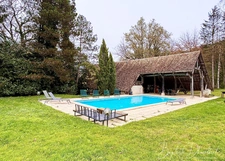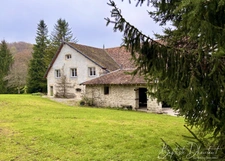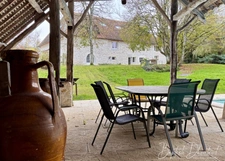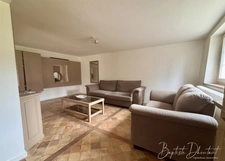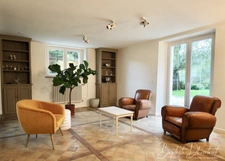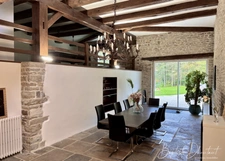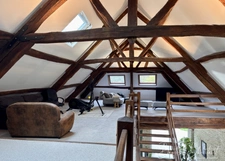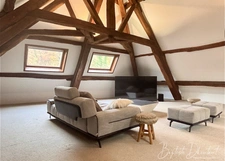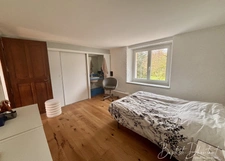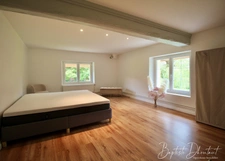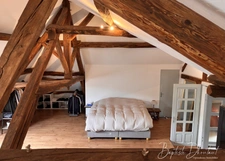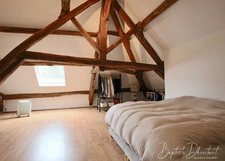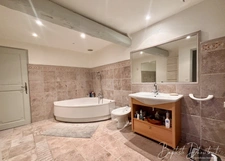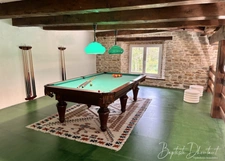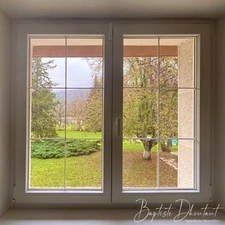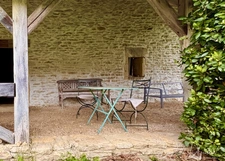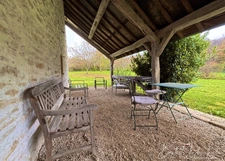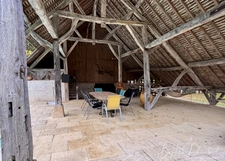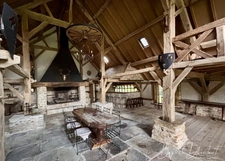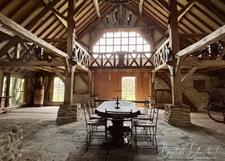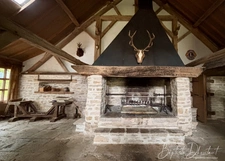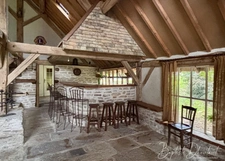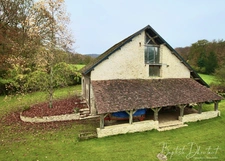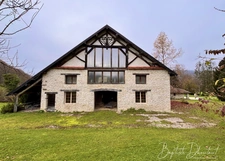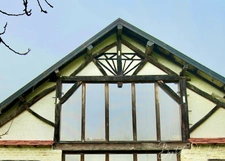10 rooms
5 bedrooms
2 bathroom(s)
432 m²
A Timelessly Charming Estate:
As you pass through the grand gates of this property, a splendid view unfolds, revealing an expansive, tree-filled park covering over 11,000 square meters. This historic estate, once a tile factory built in 1788, invites you to discover a unique setting where elegance, nature, and heritage come together. Nestled in the heart of Franche-Comté, just a few kilometers from the picturesque Jura hills and the authentic landscapes of the region, this property lies at the gates of Besançon and close to Switzerland.
The main house, spanning 432 square meters, stands out for its authentic character and refined features. From the entrance, a spacious open kitchen welcomes you, extending into a sunlit dining room. The cathedral ceiling is impressive, showcasing the beauty of the original framework. The adjoining living room, with its elegant double-sided fireplace, offers warmth and an unobstructed view of the lush green park, creating a sense of harmony and continuity with the surrounding nature.
On the ground floor, along with the main living areas, there is a laundry room with storage and a shower, as well as a cellar and pantry, completing the offerings. The upper floor features four spacious bedrooms with ample storage and water access points (with potential to add showers). A comfortable bathroom and a billiard area also provide a perfect setting for relaxation. The second floor reveals two vast, luminous spaces, ready to be customized to your desires: a gym, home cinema, or additional bedrooms.
Additionally, an independent, raw-condition T2 space offers the opportunity to create an apartment for seasonal rentals or to welcome guests.
But the experience doesn’t end there.
A Sumptuous Reception Space:
Further down in the park, a second stone building, rich in history, awaits. This structure houses a grand reception hall with a monumental fireplace and an integrated rotisserie beneath a majestic exposed framework. An integrated wooden bar completes the setup, ideal for hosting your gatherings in a warm and elegant ambiance.
Adjacent to this building, a covered terrace extends the reception space outdoors, providing a perfect setting for entertaining in privacy. Nearby, a 12 x 5 meter pool harmoniously integrates into the landscape, creating an ideal environment for extending your events or simply relaxing in tranquility.
Limitless Potential:
Finally, a third building of 300 square meters, with restored framework and roofing, completes this exceptional estate. Although currently used for storage, it offers significant potential to be transformed into a residence or workspace, subject to necessary permissions. This project presents a wonderful opportunity for development, with possibilities for guest rooms or other uses to explore.
This estate, rich in history and infinite potential, awaits its next chapter. It beautifully embodies the harmony between history, space, and serenity, all while remaining just minutes from the center of Besançon and the highway, offering easy access to Mulhouse, Dijon, Paris, or Lyon. A visit is essential to experience the timeless charm of this exceptional place.
The fees are the responsibility of the seller.
Le Diagnostic de Performance Énergétique(DPE) a été réalisé selon une méthode valable mais non fiable et non-opposable.
Les informations sur les risques auxquels ce bien est exposé sont disponibles sur le site Géorisques : www. georisques. gouv. fr.
Contact your local agent, Baptiste DHOUTAUT, GENEUILLE, Optimhome Associate Estate Agent at 06 22 93 70 03 (ref 573339)
Sale price including fees : 1095000€
- Fees payable by the seller
View the fee barometer : click here
Information on the risks to which the property is exposed is available on the georisques website
