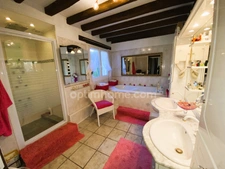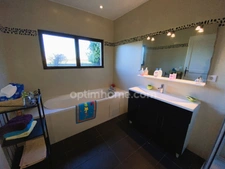HOUSE FOR SALE – INDOOR SWIMMING POOL – GUEST HOUSE – FERVAQUES (14)
Localisation : FERVAQUES, 14140
10 rooms
6 bedrooms
3 bathroom(s)
290 m²
We are pleased to present this stunning property for sale, ideally located within the triangle formed by Orbec, Lisieux, and Livarot, just 10 minutes from the A28 motorway.
Nestled in a lush green setting, this charming estate boasts a beautifully landscaped, enclosed garden that offers complete privacy. The property includes a main residence and a separate guest house (each with its own unique character), a heated indoor swimming pool, a winter garden with terrace, a garage, and various outbuildings. The total land area measures 2,387 m².
Note: The combined living space of the main house and guest house totals an impressive 390 m², making this an ideal investment for weekly seasonal rentals (gîtes), with excellent return potential. Feel free to contact us for more details on rental opportunities.
Main House (157 m²)
This typical Pays d’Auge-style home showcases all the charm of traditional half-timbering. Upon entering, you'll find a spacious hallway with plenty of storage, leading on one side to the living area and on the other to the night quarters upstairs.
The living and dining room retains the original wine press, around which family and friends can gather for unforgettable meals. The cozy lounge area with wood-burning fireplace invites relaxation, while a small bar corner adds a warm, convivial touch. From here, a lovely mezzanine bedroom is accessible and can easily be enclosed for added privacy.
Also on the ground floor: a bright and fully equipped kitchen, and a large bathroom with double vanity, bathtub, and walk-in shower.
Upstairs, the landing leads to two spacious bedrooms with built-in storage and a convenient half bathroom.
Bonus: All interior walls have been freshly repainted.
Guest House / Annex (133 m²)
This second residence features a chic and cozy interior, offering excellent potential. Its 87 m² open-plan loft-style living space includes a kitchen, dining area, and living room.
Part of the living room could easily be converted into an additional bedroom.
On the ground floor, there is also a large bedroom and a bathroom with both bathtub and shower.
Upstairs, a charming mezzanine hallway leads to two lovely attic bedrooms and a modern, fully tiled shower room.
Additional Features:
Heated indoor pool with motorized retractable dome
Terrace with built-in barbecue
Fully paved courtyard
Electric wooden gate with porch and intercom
Garage (attached to the annex, space for 2 vehicles)
Additional lean-to and two garden sheds
Les honoraires sont à la charge du vendeur.
Les informations sur les risques auxquels ce bien est exposé sont disponibles sur le site Géorisques : www. georisques. gouv. fr.
Contact your local agent, Tony GRIGNOLA, VALORBIQUET, Optimhome Associate Estate Agent at 06 13 91 45 40 (ref 567124)
Nestled in a lush green setting, this charming estate boasts a beautifully landscaped, enclosed garden that offers complete privacy. The property includes a main residence and a separate guest house (each with its own unique character), a heated indoor swimming pool, a winter garden with terrace, a garage, and various outbuildings. The total land area measures 2,387 m².
Note: The combined living space of the main house and guest house totals an impressive 390 m², making this an ideal investment for weekly seasonal rentals (gîtes), with excellent return potential. Feel free to contact us for more details on rental opportunities.
Main House (157 m²)
This typical Pays d’Auge-style home showcases all the charm of traditional half-timbering. Upon entering, you'll find a spacious hallway with plenty of storage, leading on one side to the living area and on the other to the night quarters upstairs.
The living and dining room retains the original wine press, around which family and friends can gather for unforgettable meals. The cozy lounge area with wood-burning fireplace invites relaxation, while a small bar corner adds a warm, convivial touch. From here, a lovely mezzanine bedroom is accessible and can easily be enclosed for added privacy.
Also on the ground floor: a bright and fully equipped kitchen, and a large bathroom with double vanity, bathtub, and walk-in shower.
Upstairs, the landing leads to two spacious bedrooms with built-in storage and a convenient half bathroom.
Bonus: All interior walls have been freshly repainted.
Guest House / Annex (133 m²)
This second residence features a chic and cozy interior, offering excellent potential. Its 87 m² open-plan loft-style living space includes a kitchen, dining area, and living room.
Part of the living room could easily be converted into an additional bedroom.
On the ground floor, there is also a large bedroom and a bathroom with both bathtub and shower.
Upstairs, a charming mezzanine hallway leads to two lovely attic bedrooms and a modern, fully tiled shower room.
Additional Features:
Heated indoor pool with motorized retractable dome
Terrace with built-in barbecue
Fully paved courtyard
Electric wooden gate with porch and intercom
Garage (attached to the annex, space for 2 vehicles)
Additional lean-to and two garden sheds
Les honoraires sont à la charge du vendeur.
Les informations sur les risques auxquels ce bien est exposé sont disponibles sur le site Géorisques : www. georisques. gouv. fr.
Contact your local agent, Tony GRIGNOLA, VALORBIQUET, Optimhome Associate Estate Agent at 06 13 91 45 40 (ref 567124)
Sale price including fees : 379 000€
- Fees payable by the seller
View the fee barometer : click here
Information on the risks to which the property is exposed is available on the georisques website

























