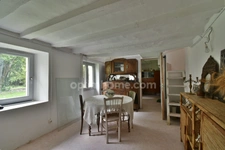Charming Stone Ensemble in the Heart of Brenne, Paulnay (36)
Localisation : PAULNAY, 36290
7 rooms
4 bedrooms
2 bathroom(s)
180 m²
Nestled in the village of Paulnay, in the heart of the Brenne Regional Natural Park, this authentic property will appeal to lovers of nature, space and character. Composed of a former presbytery with preserved charm, a second house and a barn, this stone complex offers a unique living environment.
The main house, with a surface area of 180 m² on two levels, combines authenticity and conviviality.
On the ground floor, you will discover a large living room with an open kitchen, decorated with a stone fireplace and large openings highlighted by the exposed stones. A corridor leads to an office, two large bedrooms, a shower room to renovate, as well as an additional room that could become a third bedroom. A bathroom completes this level.
Upstairs, a bright living room of more than 45 m², bathed in light thanks to its large bay windows, welcomes you. This level also has a spacious bedroom of over 20 m², with a toilet area and dressing room.
A 50 m² vaulted cellar completes the services of the main house.
The second house, with its three rooms on the garden level (bedroom, living room and lounge), a kitchen and a shower room, offers an ideal space to welcome guests, set up a gîte, a workshop or carry out a professional activity. Two sleeping areas on the mezzanine are added.
The barn, with a surface area of over 70 m², can be used to shelter several vehicles, serve as a workshop or storage space.
The exteriors, for their part, will not fail to charm you: a walled courtyard at the front of the house creates a calm and welcoming atmosphere, while at the back, a plot of land of over 1,500 m² opens up to your projects, whether it is to create a vegetable garden, an orchard or to take advantage of leisure areas.
Les honoraires sont à la charge du vendeur.
Les informations sur les risques auxquels ce bien est exposé sont disponibles sur le site Géorisques : www. georisques. gouv. fr.
Contact your local agent, Nathalie DAUBY, SAINT MARCEL, Optimhome Associate Estate Agent at 06 08 91 31 36 (ref 571402)
The main house, with a surface area of 180 m² on two levels, combines authenticity and conviviality.
On the ground floor, you will discover a large living room with an open kitchen, decorated with a stone fireplace and large openings highlighted by the exposed stones. A corridor leads to an office, two large bedrooms, a shower room to renovate, as well as an additional room that could become a third bedroom. A bathroom completes this level.
Upstairs, a bright living room of more than 45 m², bathed in light thanks to its large bay windows, welcomes you. This level also has a spacious bedroom of over 20 m², with a toilet area and dressing room.
A 50 m² vaulted cellar completes the services of the main house.
The second house, with its three rooms on the garden level (bedroom, living room and lounge), a kitchen and a shower room, offers an ideal space to welcome guests, set up a gîte, a workshop or carry out a professional activity. Two sleeping areas on the mezzanine are added.
The barn, with a surface area of over 70 m², can be used to shelter several vehicles, serve as a workshop or storage space.
The exteriors, for their part, will not fail to charm you: a walled courtyard at the front of the house creates a calm and welcoming atmosphere, while at the back, a plot of land of over 1,500 m² opens up to your projects, whether it is to create a vegetable garden, an orchard or to take advantage of leisure areas.
Les honoraires sont à la charge du vendeur.
Les informations sur les risques auxquels ce bien est exposé sont disponibles sur le site Géorisques : www. georisques. gouv. fr.
Contact your local agent, Nathalie DAUBY, SAINT MARCEL, Optimhome Associate Estate Agent at 06 08 91 31 36 (ref 571402)
Sale price including fees : 172 000€
- Fees payable by the seller
View the fee barometer : click here
Information on the risks to which the property is exposed is available on the georisques website

































