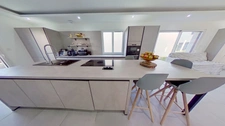Municipality of Neuilly-Lès-Dijon, HOUSE 2019 with 4 BEDROOMS -
Localisation : DIJON, 21000
6 rooms
4 bedrooms
3 bathroom(s)
130 m²
Modern House in Neuilly-les-Dijon – 6 Rooms, 130 m² Located Dijon South-East Municipality of Neuilly-les-Dijon, this magnificent terraced house, recently built, offers a surface area of 130 m² on a plot of 250 m². It combines modernity and comfort for an ideal living environment. Welcoming Interior: Practical Entrance: Equipped with storage for optimal organization. Bright Living Space: A large welcoming living room with a fully fitted and equipped kitchen, perfect for family moments. Elegant Master Suite: Including a private bathroom and a large fitted dressing room. Charming Floor: Access via an elegant staircase leading to three bedrooms with integrated dressing rooms and a complete bathroom with shower and bathtub. Attractive Exterior: Outdoor Space: A terrace and a garden invite relaxation and outdoor leisure activities. Garage and Laundry Room: Garage with laundry room for maximum convenience. Technical Characteristics: Guaranteed Comfort: Equipped with a heat pump, reversible air conditioning, aluminum windows with double glazing, electric shutters and motorized garage door. Energy Efficiency: DPE classified A (5) and GHG classified A (2). Ideal Location: Close to All Amenities: Located in the Dijon metropolitan area, close to transport, shops and medical services (7 mins University Hospital and Faculty) Don't miss this unique opportunity! Contact us now to organize a visit and discover this house which will seduce you with its comfort and its privileged location.
Les honoraires sont à la charge du vendeur.
Le Diagnostic de Performance Énergétique(DPE) a été réalisé selon une méthode valable mais non fiable et non-opposable.
Les informations sur les risques auxquels ce bien est exposé sont disponibles sur le site Géorisques : www. georisques. gouv. fr.
Contact your local agent, Louis SOZER, CHENOVE, Optimhome Associate Estate Agent at 06 01 73 82 24 (ref 565666)
Les honoraires sont à la charge du vendeur.
Le Diagnostic de Performance Énergétique(DPE) a été réalisé selon une méthode valable mais non fiable et non-opposable.
Les informations sur les risques auxquels ce bien est exposé sont disponibles sur le site Géorisques : www. georisques. gouv. fr.
Contact your local agent, Louis SOZER, CHENOVE, Optimhome Associate Estate Agent at 06 01 73 82 24 (ref 565666)
Sale price including fees : 364000€
- Fees payable by the seller
View the fee barometer : click here
Information on the risks to which the property is exposed is available on the georisques website


























