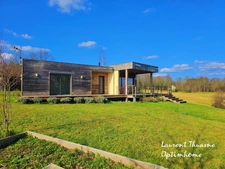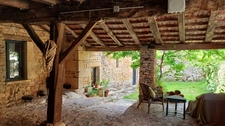7-room house, 185 m² with warehouse and outbuildings
Localisation : THENON, 24210
7 rooms
4 bedrooms
1 bathroom(s)
190 m²
Come and discover this real estate complex in the heart of Thenon, consisting of a house of approximately 185 m² of living space on 2 levels, as well as a large 280 m² warehouse and outbuildings. On the ground floor, you have an entrance hall, a separate kitchen with a pantry, a living room with a fireplace, an office, a toilet, and a 38 m² workshop. The first floor consists of four bedrooms, one of which has a terrace, a bathroom, and a toilet. Some renovation work is required. You will also have a convertible attic space offering a potential of approximately 50 m². Some renovation work is required. Finally, a 280 m² warehouse with an office in very good condition, a garage, and a workshop complete this property, ideal for a professional activity, vehicle storage, equipment, or other. Mark your calendars for a visit...
Agency fees are payable by the purchaser, i.e. 6.00% including tax of the price excluding fees.
Les informations sur les risques auxquels ce bien est exposé sont disponibles sur le site Géorisques : www. georisques. gouv. fr.
Contact your local agent, Laurent THUASNE, FOSSEMAGNE, Optimhome Associate Estate Agent at 06 78 38 05 56 (ref 581378)
Agency fees are payable by the purchaser, i.e. 6.00% including tax of the price excluding fees.
Les informations sur les risques auxquels ce bien est exposé sont disponibles sur le site Géorisques : www. georisques. gouv. fr.
Contact your local agent, Laurent THUASNE, FOSSEMAGNE, Optimhome Associate Estate Agent at 06 78 38 05 56 (ref 581378)
Sale price including fees : 243 800€
- Price excluding fees 230 000 €
- Fees payable by the buyer are 6% all taxes included
View the fee barometer : click here
Information on the risks to which the property is exposed is available on the georisques website




















