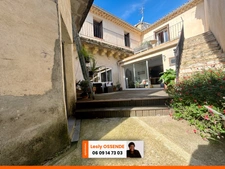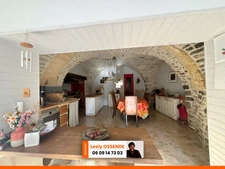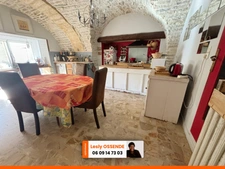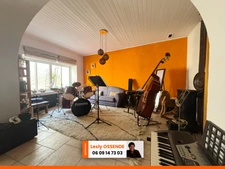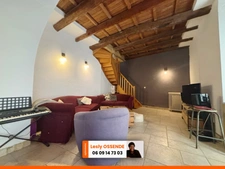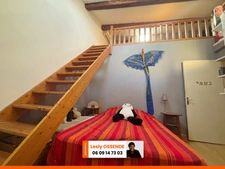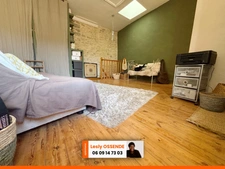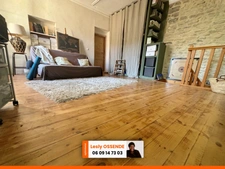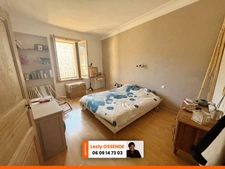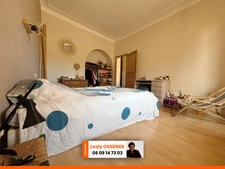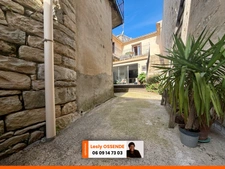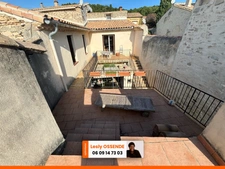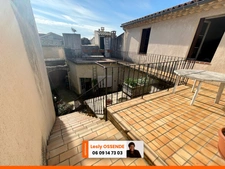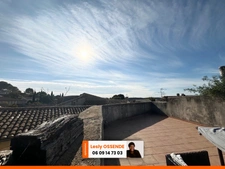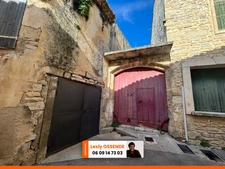Maison à vendre 6 pièces (30)
Localisation : NAGES ET SOLORGUES, 30114
6 rooms
3 bedrooms
1 bathroom(s)
157 m²
Come and discover this charming village house of approximately 160 m², combining the allure of traditional architecture with a peaceful setting.
Ideally located in Nages-et-Solorgues, in the heart of the Vaunage, this home offers the convenience of nearby amenities while enjoying the tranquility of a quiet street.
The entrance, framed by a large gate, opens onto a terrace that leads to an open kitchen. This kitchen has preserved its authentic character with vaulted ceilings and exposed stone walls. From the kitchen, you can access a cellar that has remained in its original state. The ground floor also features a spacious living and dining area of over 40 m², where the high ceilings and vaulted arches highlight the unique charm of the house. Bathed in natural light throughout the day thanks to its southern exposure, this level is completed by a WC and a utility room.
Upstairs, three bright bedrooms ranging from 13 to 17 m² await, with the possibility of creating a fourth bedroom. One of the bedrooms opens onto a sunny, south-facing terrace, while another boasts a mezzanine. A bathroom with a bathtub and toilet is also located on this floor.
The property includes a 20 m² garage and a 10 m² technical room. An additional 40 m² room offers many possibilities for development, allowing you to expand the living space as desired.
Several terraces at different levels enhance this exceptional property, all facing south. One of them, offering a stunning view of the Vaunage, is spacious enough to accommodate an above-ground pool of about 15 m³.
Some renovation work is required to perfect this home, which is already equipped with reversible air conditioning, a wood stove, and double-glazed windows on the ground floor.
Guaranteed to be a heart-stealer! Les honoraires d'agence sont à la charge de l'acquéreur, soit 3,84% TTC du prix hors honoraires.
Les informations sur les risques auxquels ce bien est exposé sont disponibles sur le site Géorisques : www. georisques. gouv. fr.
Contact your local agent, Lesly OSSENDE, NIMES, Optimhome Associate Estate Agent at 06 09 14 73 03 (ref 571973)
Ideally located in Nages-et-Solorgues, in the heart of the Vaunage, this home offers the convenience of nearby amenities while enjoying the tranquility of a quiet street.
The entrance, framed by a large gate, opens onto a terrace that leads to an open kitchen. This kitchen has preserved its authentic character with vaulted ceilings and exposed stone walls. From the kitchen, you can access a cellar that has remained in its original state. The ground floor also features a spacious living and dining area of over 40 m², where the high ceilings and vaulted arches highlight the unique charm of the house. Bathed in natural light throughout the day thanks to its southern exposure, this level is completed by a WC and a utility room.
Upstairs, three bright bedrooms ranging from 13 to 17 m² await, with the possibility of creating a fourth bedroom. One of the bedrooms opens onto a sunny, south-facing terrace, while another boasts a mezzanine. A bathroom with a bathtub and toilet is also located on this floor.
The property includes a 20 m² garage and a 10 m² technical room. An additional 40 m² room offers many possibilities for development, allowing you to expand the living space as desired.
Several terraces at different levels enhance this exceptional property, all facing south. One of them, offering a stunning view of the Vaunage, is spacious enough to accommodate an above-ground pool of about 15 m³.
Some renovation work is required to perfect this home, which is already equipped with reversible air conditioning, a wood stove, and double-glazed windows on the ground floor.
Guaranteed to be a heart-stealer! Les honoraires d'agence sont à la charge de l'acquéreur, soit 3,84% TTC du prix hors honoraires.
Les informations sur les risques auxquels ce bien est exposé sont disponibles sur le site Géorisques : www. georisques. gouv. fr.
Contact your local agent, Lesly OSSENDE, NIMES, Optimhome Associate Estate Agent at 06 09 14 73 03 (ref 571973)
Sale price including fees : 379000€
- Price excluding fees 365 000 €
- Fees payable by the buyer are 3.84% all taxes included
View the fee barometer : click here
Information on the risks to which the property is exposed is available on the georisques website
