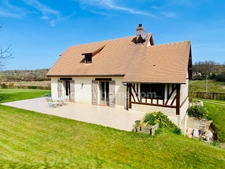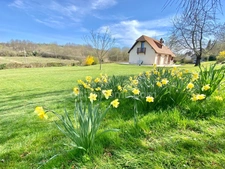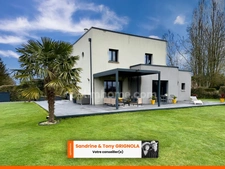4 BEDROOM HOUSE - OPEN VIEW - NEAR LISIEUX (14)
Localisation : LISIEUX, 14100
6 rooms
4 bedrooms
2 bathroom(s)
96 m²
FOR SALE EXCLUSIVELY – SAINT-MARTIN-DE-MAILLOC (14100)
A beautiful family living space, a warm home, a panoramic view… Welcome home!
Just a 13-minute drive from the town of Lisieux, in the charming commune of Saint-Martin-de-Mailloc, this house built in 1987 offers an excellent compromise between residential tranquility and accessibility. It is located on a beautiful 2,500 m² plot, combining flat surfaces and a gentle slope, ideal for giving free rein to your desires for outdoor development.
The ground floor offers a functional layout with an entrance leading to a first bedroom or office, a large, bright living room, including a dining room and a lounge with a wood-burning stove, as well as a fitted kitchen. These two rooms provide direct access to a southwest-facing terrace, bathed in afternoon sunshine, ideal for outdoor meals or moments of relaxation.
A second terrace, facing east, allows you to enjoy the morning sun and offers a superb panoramic view of the surrounding countryside.
Still on the ground floor: a comfortable bedroom, a modern shower room facilitate living on one level.
A separate toilet completes this level.
Upstairs, a cozy landing room - ideal as a reading corner or relaxation area - leads to two beautiful additional bedrooms as well as a bathroom.
In the basement, a double garage of more than 46 m² and two annex rooms (workshop, storeroom or cellar) complete the services.
The Pluses
✔ Sunny terrace adjoining the living room and the kitchen
✔ Unobstructed view of the countryside from the morning terrace
✔ Large basement with garage and annex rooms
✔ Semi-converted attic above the ground floor bedroom
✔ Proximity to amenities and schools
✔ Fiber installed
A well-designed house, both functional, warm and close to everything.
Are you looking for a new home with space, light, and potential? This house could be your next step.
📞 Contact us for more information and to arrange a viewing!
The fees are the responsibility of the seller.
Les informations sur les risques auxquels ce bien est exposé sont disponibles sur le site Géorisques : www. georisques. gouv. fr.
Contact your local agent, Tony GRIGNOLA, VALORBIQUET, Optimhome Associate Estate Agent at 06 13 91 45 40 (ref 582117)
A beautiful family living space, a warm home, a panoramic view… Welcome home!
Just a 13-minute drive from the town of Lisieux, in the charming commune of Saint-Martin-de-Mailloc, this house built in 1987 offers an excellent compromise between residential tranquility and accessibility. It is located on a beautiful 2,500 m² plot, combining flat surfaces and a gentle slope, ideal for giving free rein to your desires for outdoor development.
The ground floor offers a functional layout with an entrance leading to a first bedroom or office, a large, bright living room, including a dining room and a lounge with a wood-burning stove, as well as a fitted kitchen. These two rooms provide direct access to a southwest-facing terrace, bathed in afternoon sunshine, ideal for outdoor meals or moments of relaxation.
A second terrace, facing east, allows you to enjoy the morning sun and offers a superb panoramic view of the surrounding countryside.
Still on the ground floor: a comfortable bedroom, a modern shower room facilitate living on one level.
A separate toilet completes this level.
Upstairs, a cozy landing room - ideal as a reading corner or relaxation area - leads to two beautiful additional bedrooms as well as a bathroom.
In the basement, a double garage of more than 46 m² and two annex rooms (workshop, storeroom or cellar) complete the services.
The Pluses
✔ Sunny terrace adjoining the living room and the kitchen
✔ Unobstructed view of the countryside from the morning terrace
✔ Large basement with garage and annex rooms
✔ Semi-converted attic above the ground floor bedroom
✔ Proximity to amenities and schools
✔ Fiber installed
A well-designed house, both functional, warm and close to everything.
Are you looking for a new home with space, light, and potential? This house could be your next step.
📞 Contact us for more information and to arrange a viewing!
The fees are the responsibility of the seller.
Les informations sur les risques auxquels ce bien est exposé sont disponibles sur le site Géorisques : www. georisques. gouv. fr.
Contact your local agent, Tony GRIGNOLA, VALORBIQUET, Optimhome Associate Estate Agent at 06 13 91 45 40 (ref 582117)
Sale price including fees : 264 000€
- Fees payable by the seller
View the fee barometer : click here
Information on the risks to which the property is exposed is available on the georisques website































