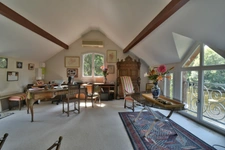House for sale 6 rooms ARGENTON SUR CREUSE (36)
Localisation : ARGENTON SUR CREUSE, 36200
6 rooms
3 bedrooms
1 bathroom(s)
106 m²
Located in Argenton-sur-Creuse, in a peaceful residential area, this house requiring renovation is just five minutes from the town center. Here you'll find all the amenities you need for everyday life: shops, schools, middle schools, high schools, health services, as well as a train station serving Paris in two and a half hours, and you can also reach Châteauroux in twenty minutes. A convenient location, perfect for combining family life, tranquility, and mobility.
The house is spread over two levels, offering a living area of 106m².
A large entrance hall that can be converted leads to the main rooms on the ground floor. The fitted kitchen opens onto the exterior, as does the living room of approximately 30 m², ideal for spending time with family or friends. These two rooms provide direct access to the terrace, a true extension of the living space when the weather is nice.
Upstairs, three comfortable bedrooms offer great design possibilities. An additional room can easily become an office, a dressing room, or a games room, depending on your needs. The bathroom completes this floor.
Outside, the grounds of over 650 m², partly planted with fruit trees, are a real asset. They invite you to relax and garden while offering play areas for children.
A garage and a garden shed complete this property, guaranteeing a beautiful storage space.
This house, healthy and full of potential, is just waiting for your personal touch to regain its full splendor. It will appeal to those looking for a quiet living environment, while remaining close to essential services. A great opportunity to discover without delay.
Features:
- city gas heating
- PVC double-glazed windows
- Mains drainage
- property tax: €687
Les honoraires sont à la charge du vendeur.
Les informations sur les risques auxquels ce bien est exposé sont disponibles sur le site Géorisques : www. georisques. gouv. fr.
Contact your local agent, Nathalie DAUBY, SAINT MARCEL, Optimhome Associate Estate Agent at 06 08 91 31 36 (ref 581830)
The house is spread over two levels, offering a living area of 106m².
A large entrance hall that can be converted leads to the main rooms on the ground floor. The fitted kitchen opens onto the exterior, as does the living room of approximately 30 m², ideal for spending time with family or friends. These two rooms provide direct access to the terrace, a true extension of the living space when the weather is nice.
Upstairs, three comfortable bedrooms offer great design possibilities. An additional room can easily become an office, a dressing room, or a games room, depending on your needs. The bathroom completes this floor.
Outside, the grounds of over 650 m², partly planted with fruit trees, are a real asset. They invite you to relax and garden while offering play areas for children.
A garage and a garden shed complete this property, guaranteeing a beautiful storage space.
This house, healthy and full of potential, is just waiting for your personal touch to regain its full splendor. It will appeal to those looking for a quiet living environment, while remaining close to essential services. A great opportunity to discover without delay.
Features:
- city gas heating
- PVC double-glazed windows
- Mains drainage
- property tax: €687
Les honoraires sont à la charge du vendeur.
Les informations sur les risques auxquels ce bien est exposé sont disponibles sur le site Géorisques : www. georisques. gouv. fr.
Contact your local agent, Nathalie DAUBY, SAINT MARCEL, Optimhome Associate Estate Agent at 06 08 91 31 36 (ref 581830)
Sale price including fees : 91 000€
- Fees payable by the seller
View the fee barometer : click here
Information on the risks to which the property is exposed is available on the georisques website



























